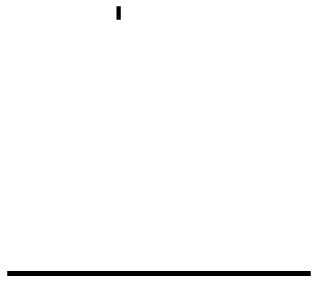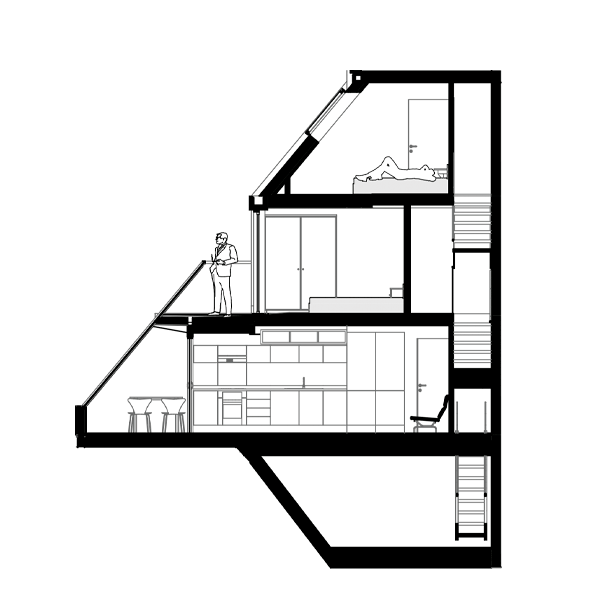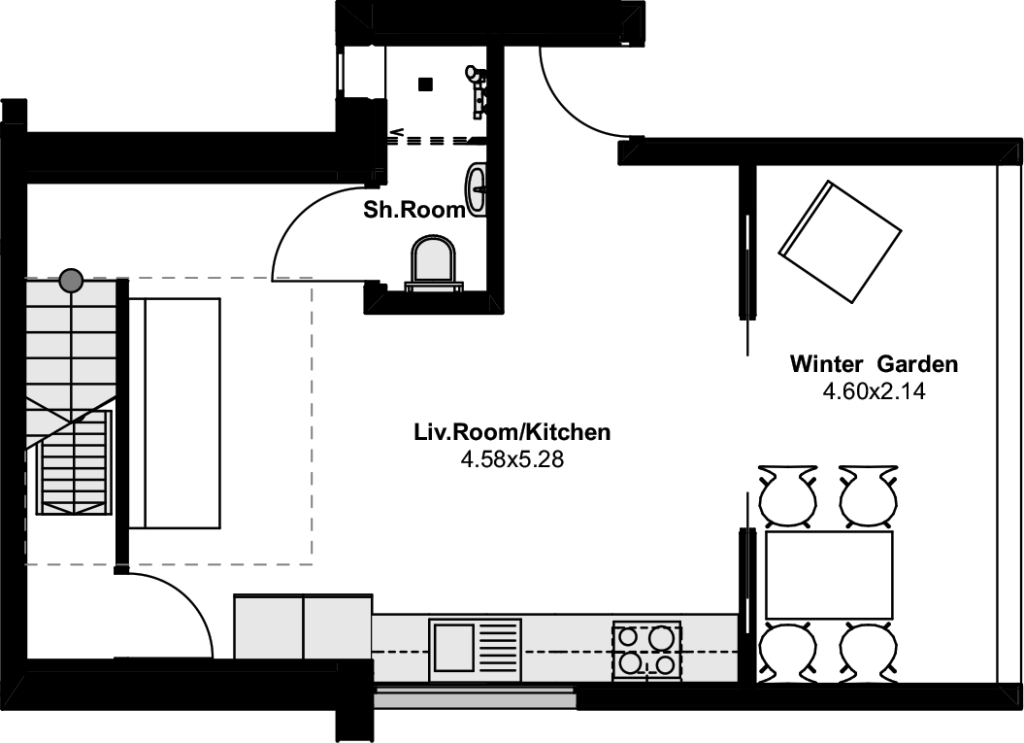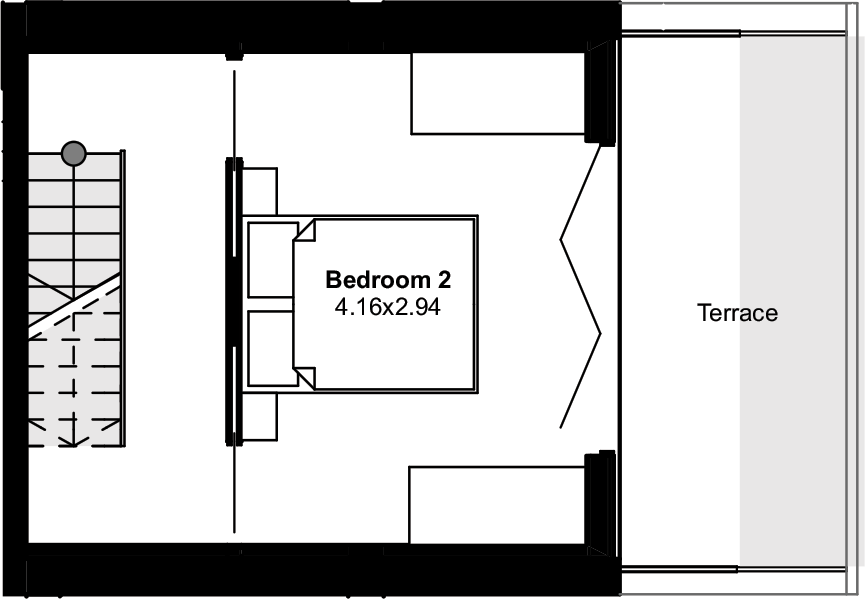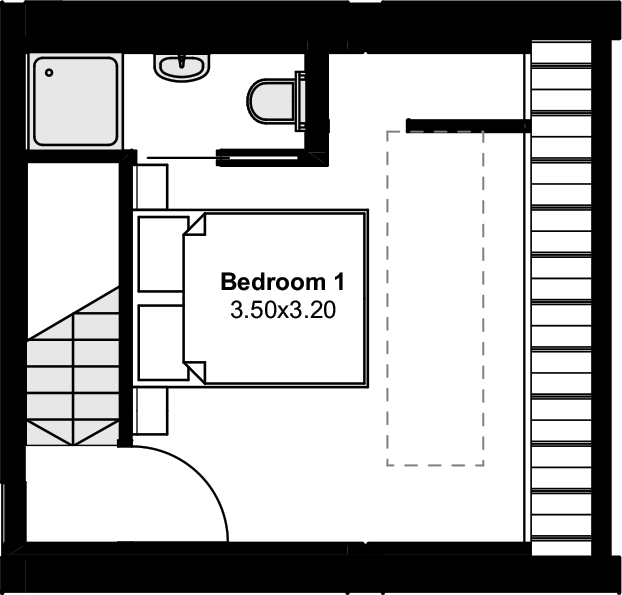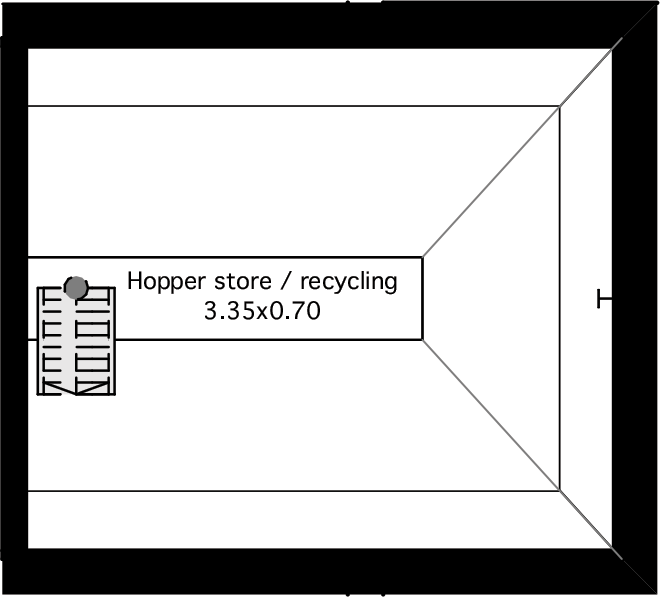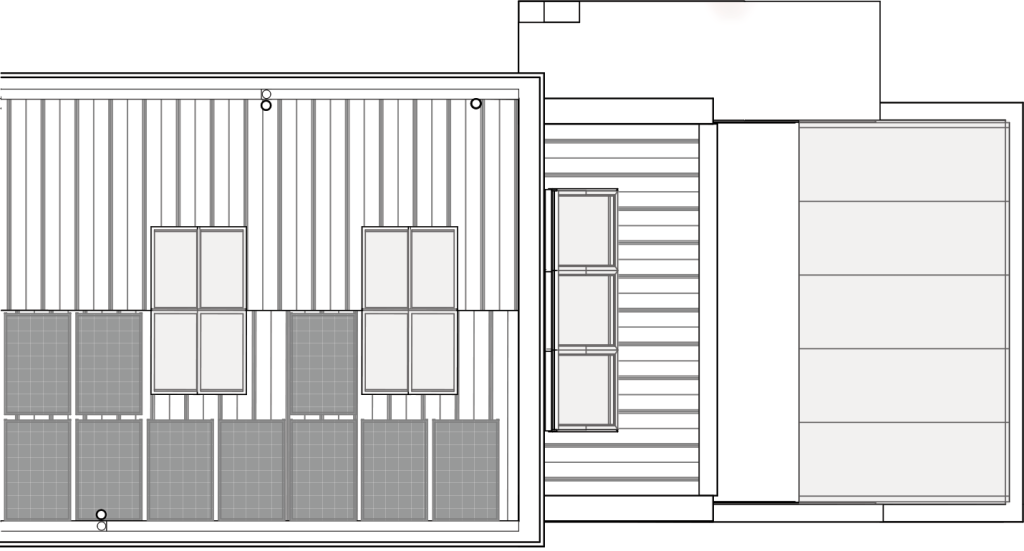Property 1
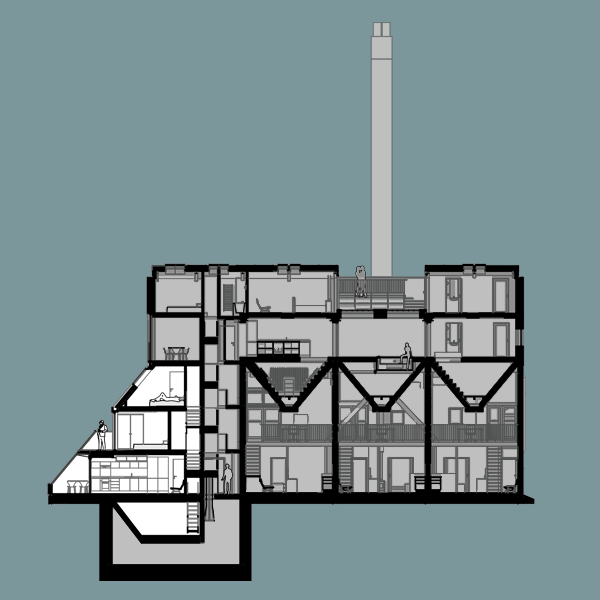
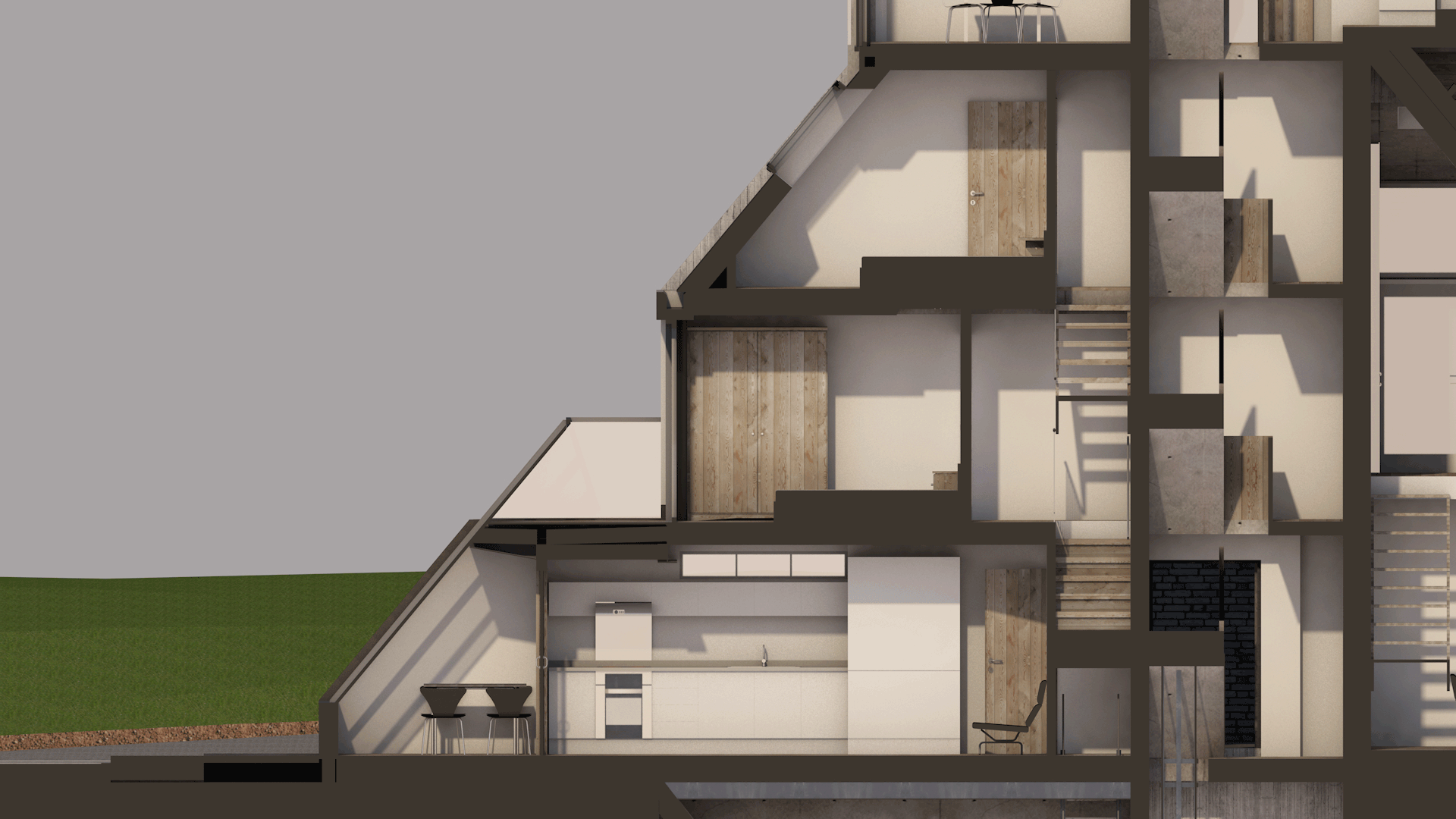
/ property 1
This 2 bedroom property is located in the original delivery point of the coal which fed the three boilers. The fuel was brought to the protecting canopy, a sloped concrete form, from which point it was lifted up to feed the three hoppers. The sloped form has been continued in glazing, to form a terrace at level one and “winter garden” at ground level.
The property is entered at the north east corner of the site from the timber deck, and the vestibule leads straight into an open plan kitchen living room space. This space has sliding doors to the winter garden which could serve as dining or seating area. WC and shower with window serve this level. A stair leads you up to the first floor to a double bedroom which itself leads out onto an outside terrace. The flight of stairs continues up to a bedroom with ensuite WC and shower room on the second floor.
The ten solar PV panels belonging to this property are located at the east end of the property 2 roof. An exhaust air heat pump is located within the run of kitchen units and provides energy-efficient heating for the whole property. The property also benefits from a basement hopper storage area.
Gross internal floor area 74 m2 / 796 ft2
