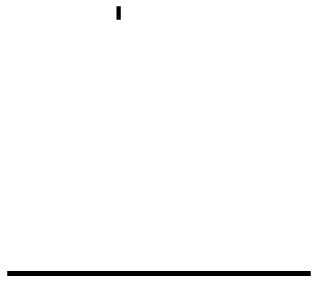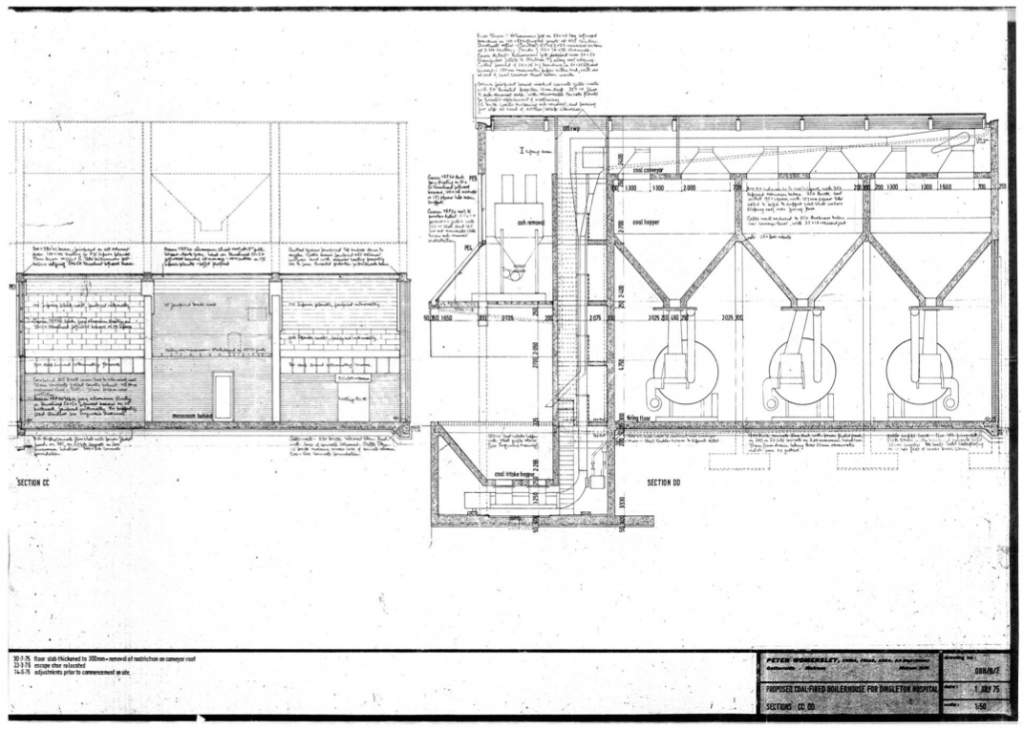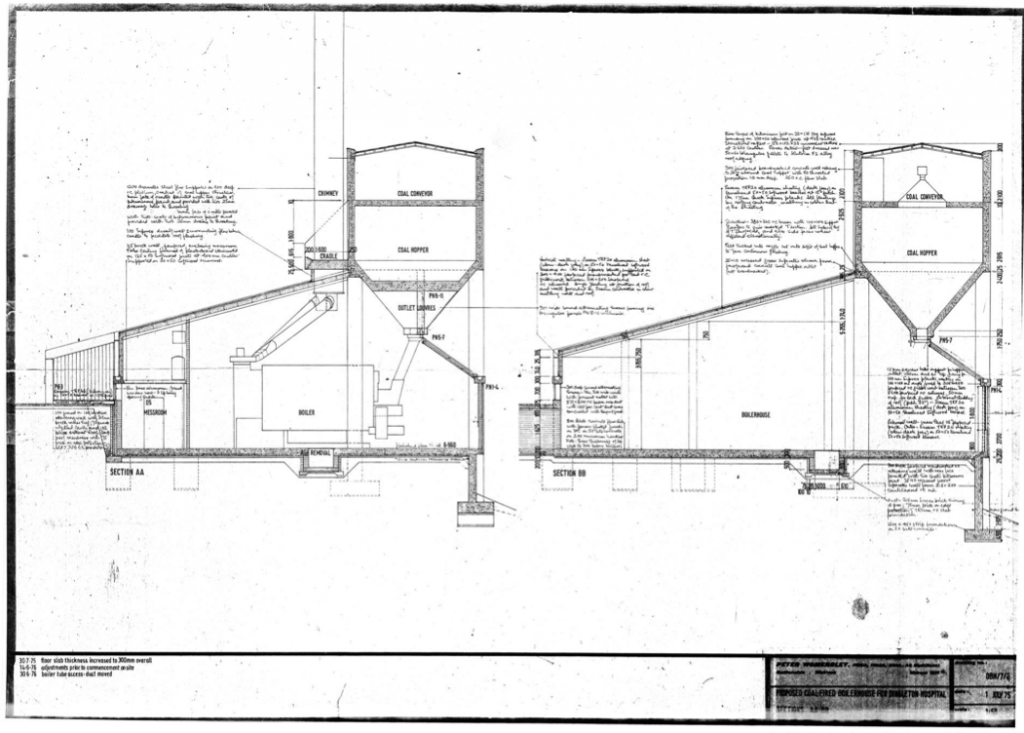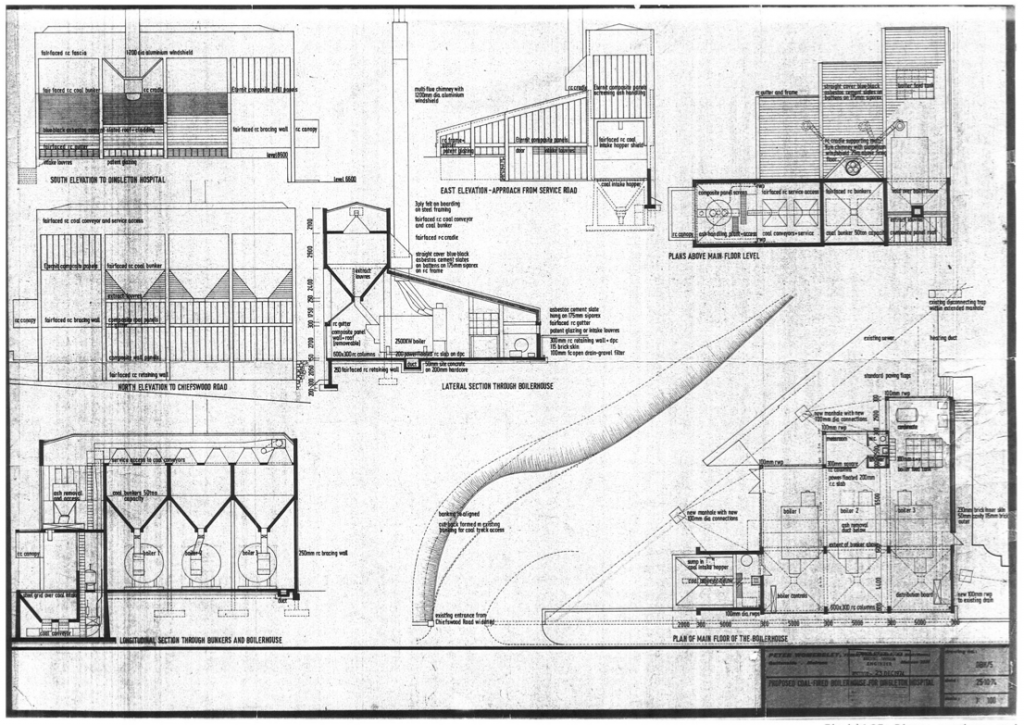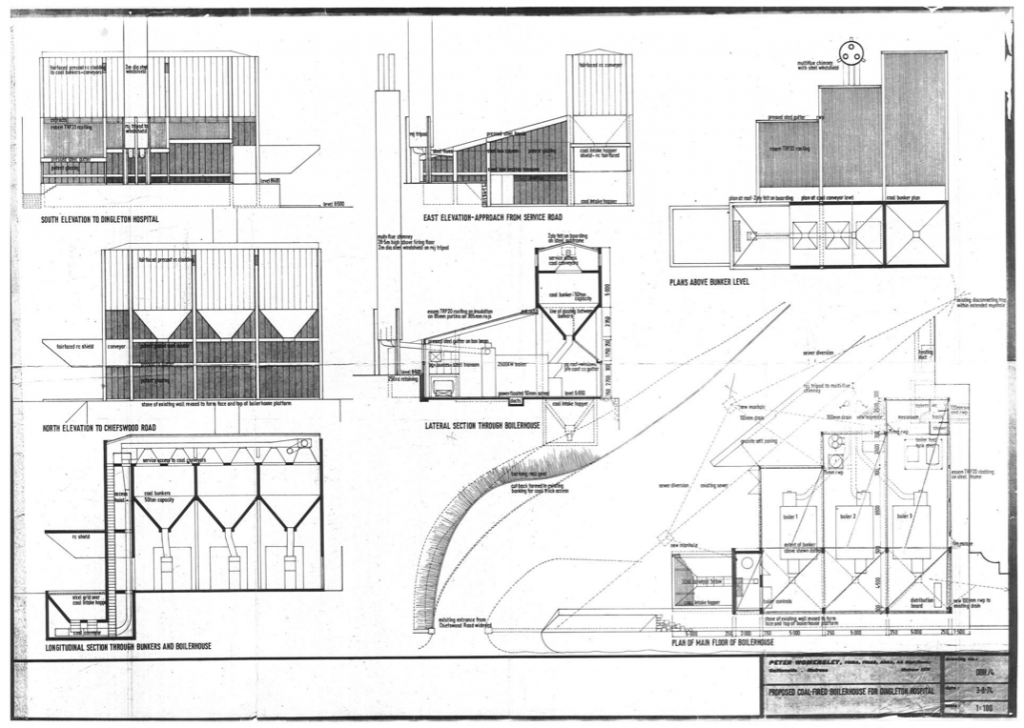Original Boilerhouse plans
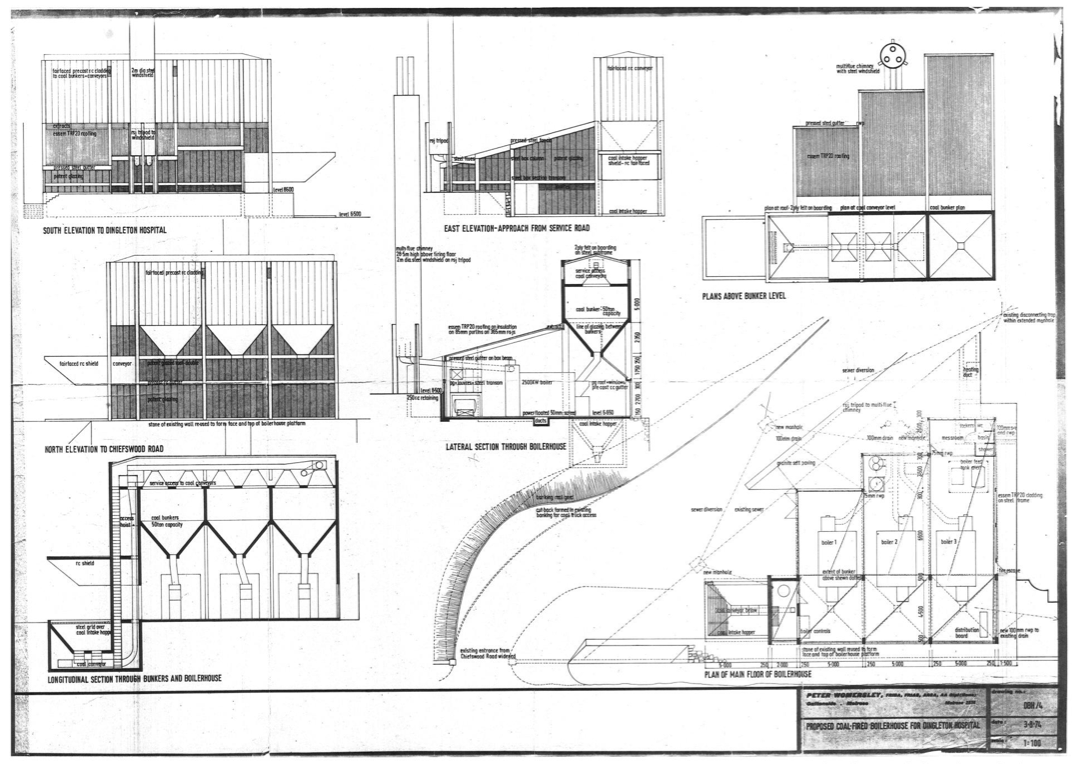
I’ve just come across the original plans for Peter Womersley’s Boilerhouse at Dingleton, Melrose. Copies were obtained by Gordon Duffy of Studio DuB architects at the point where he started work on the Listed Builidng consent and Planning Consent. These would have been hand-drawn in the early 1970s at Womersley’s beautiful office, just over the river Tweed from the Boilerhouse, in his expanded office at Gattonside.
