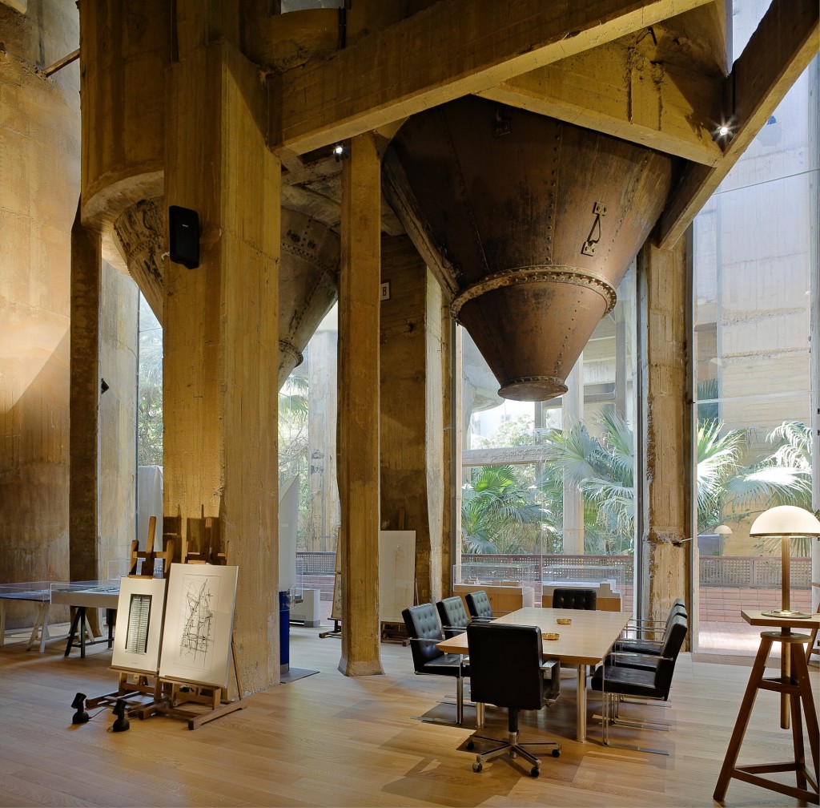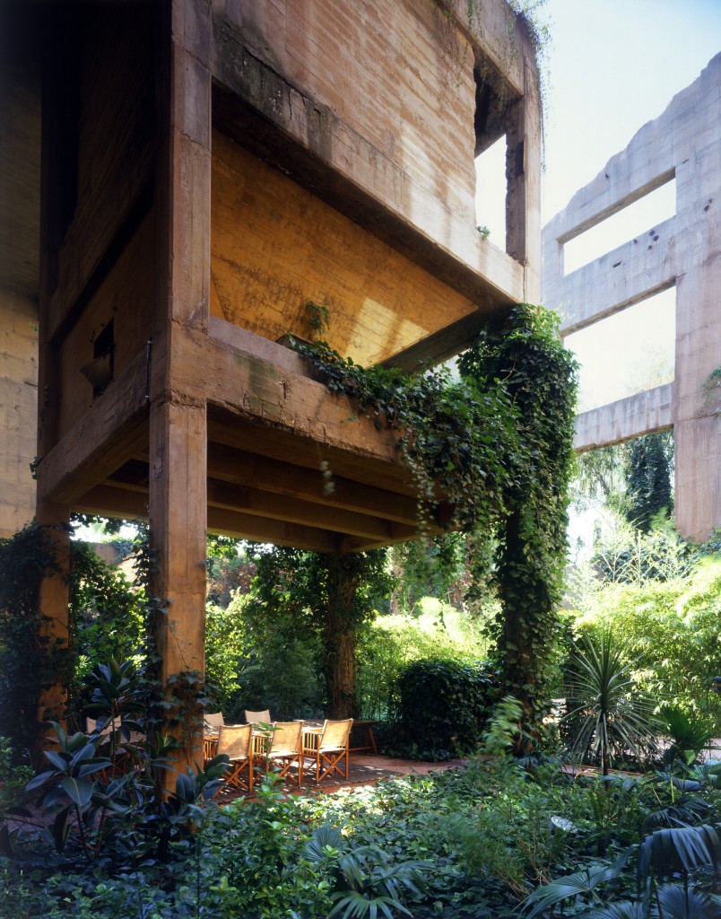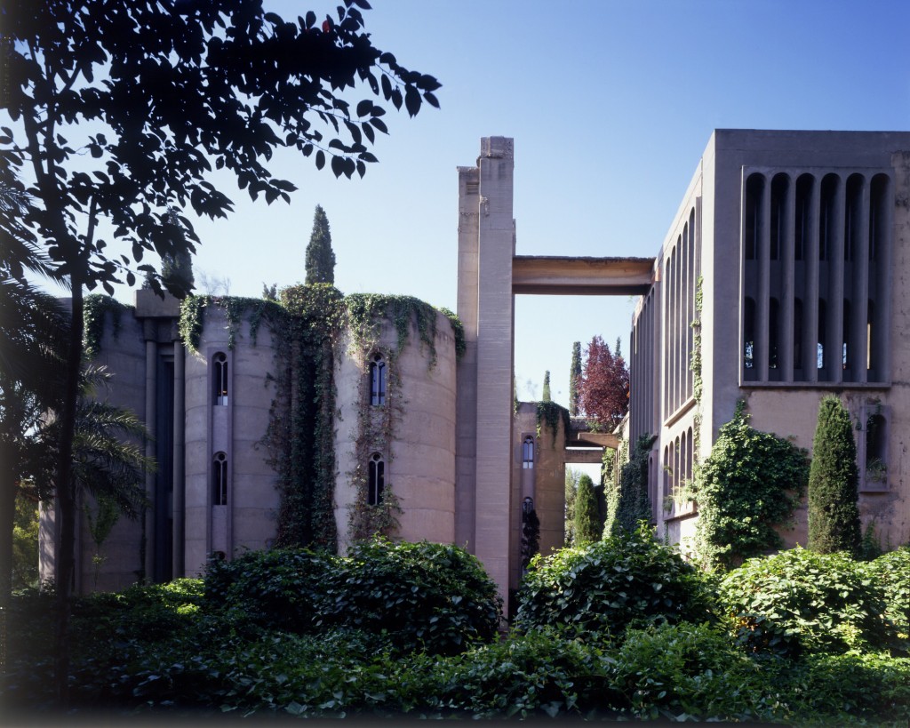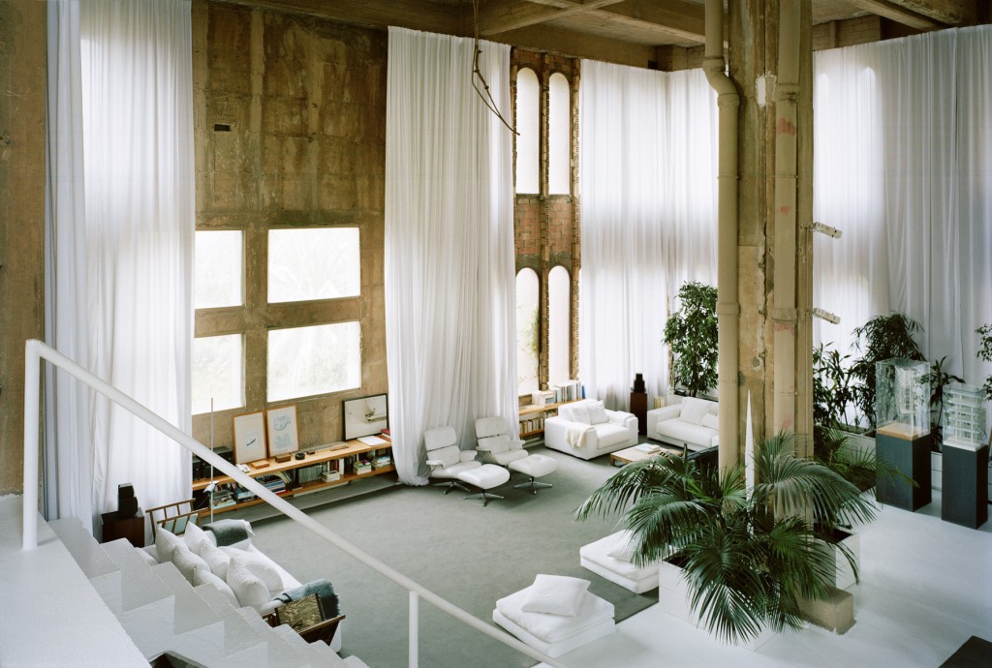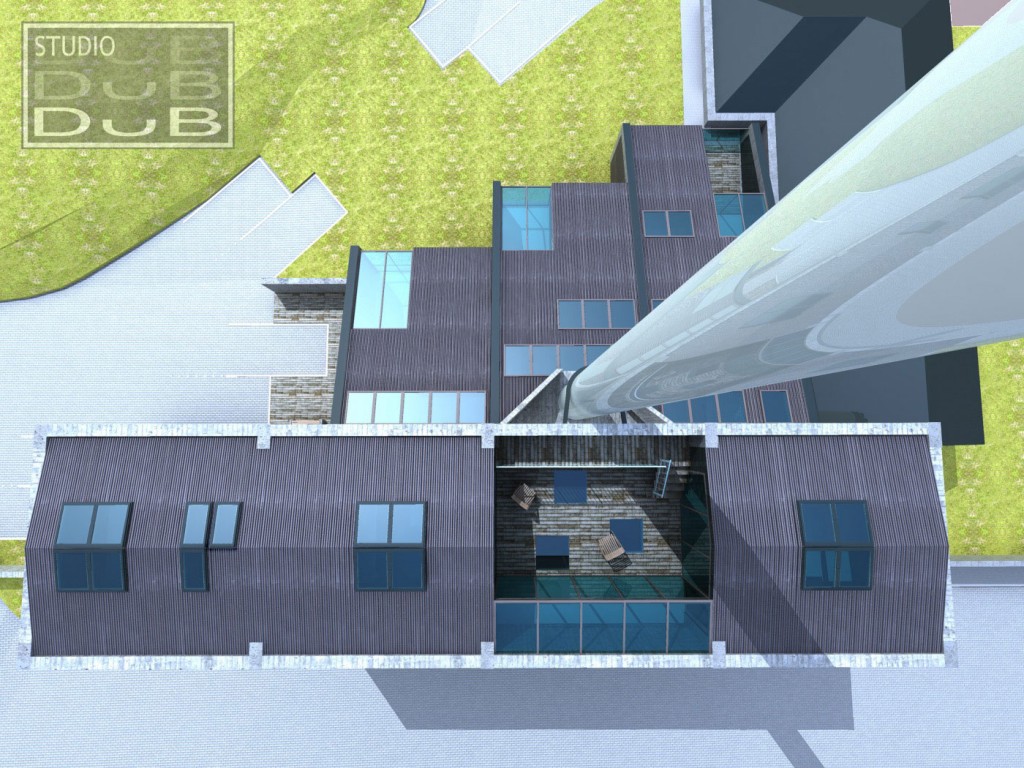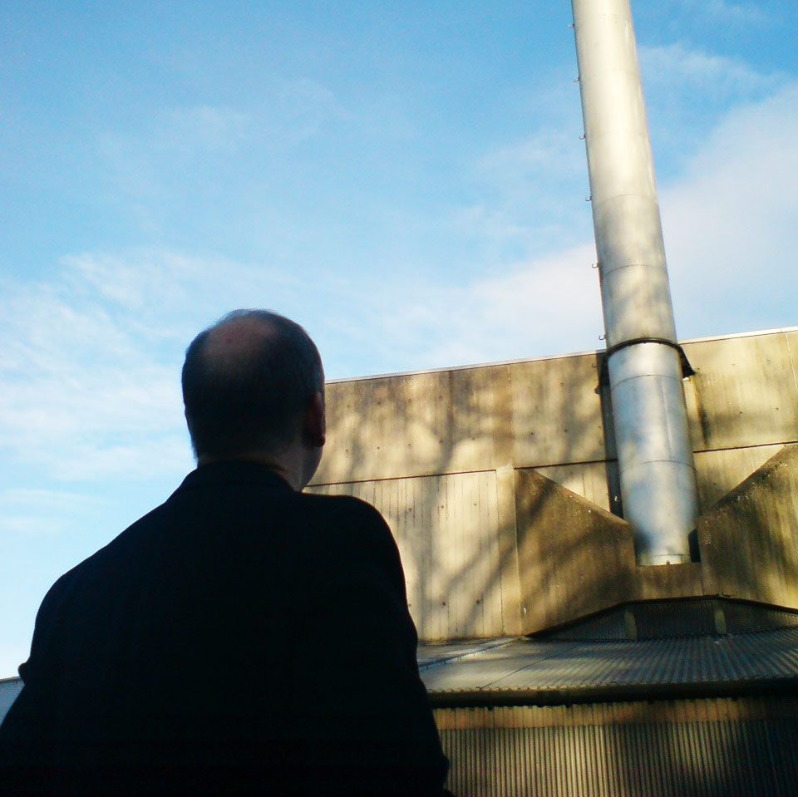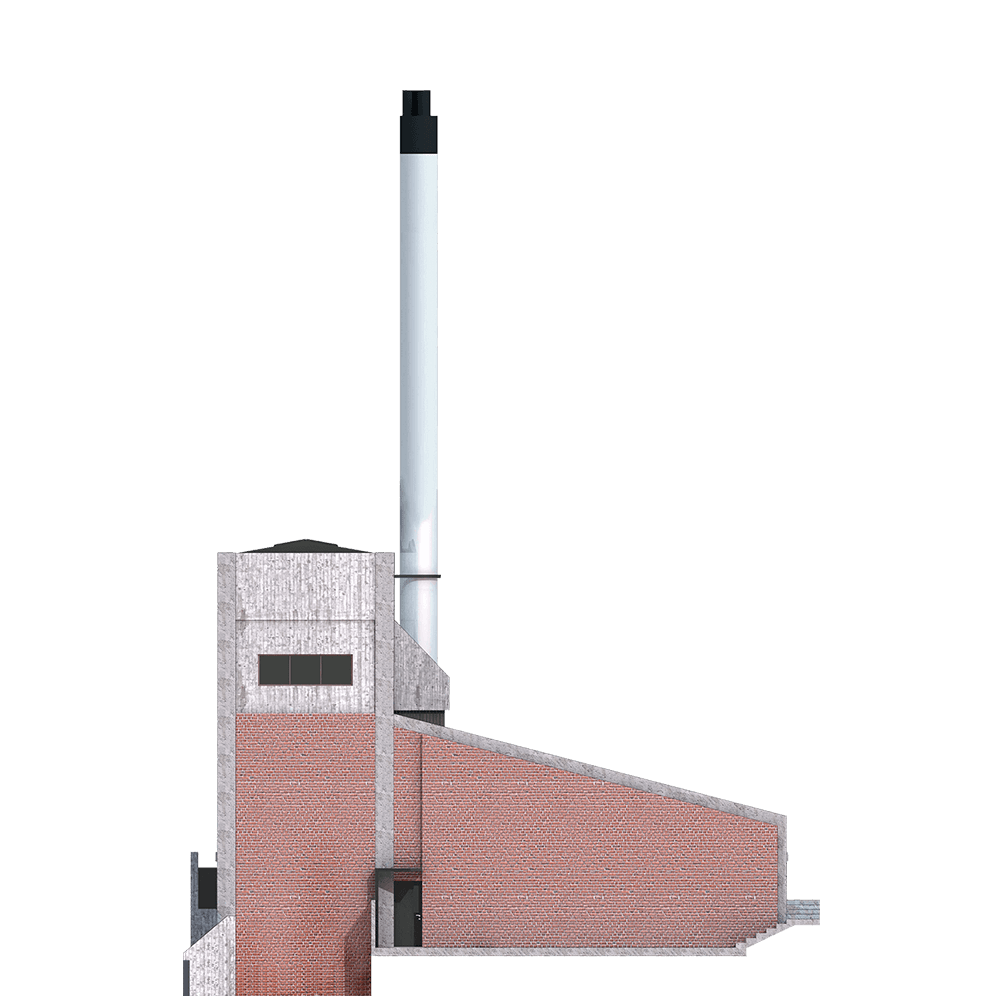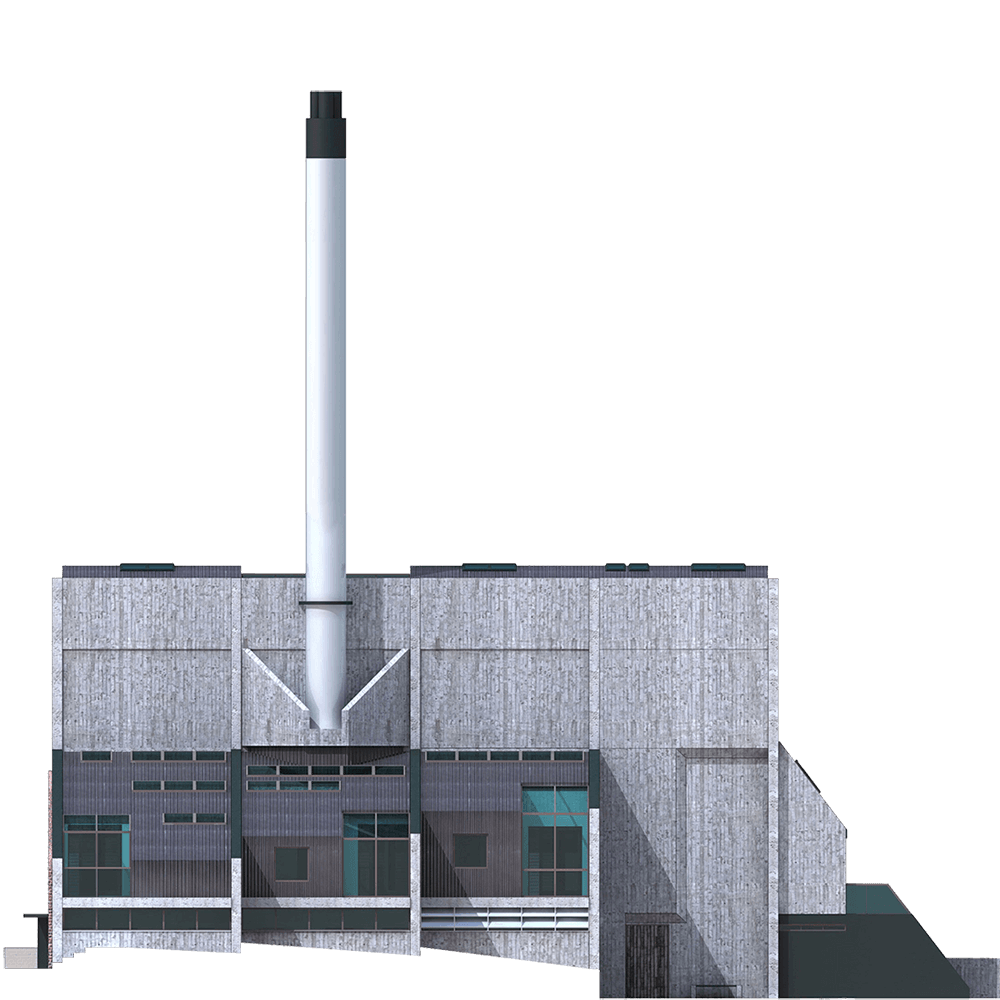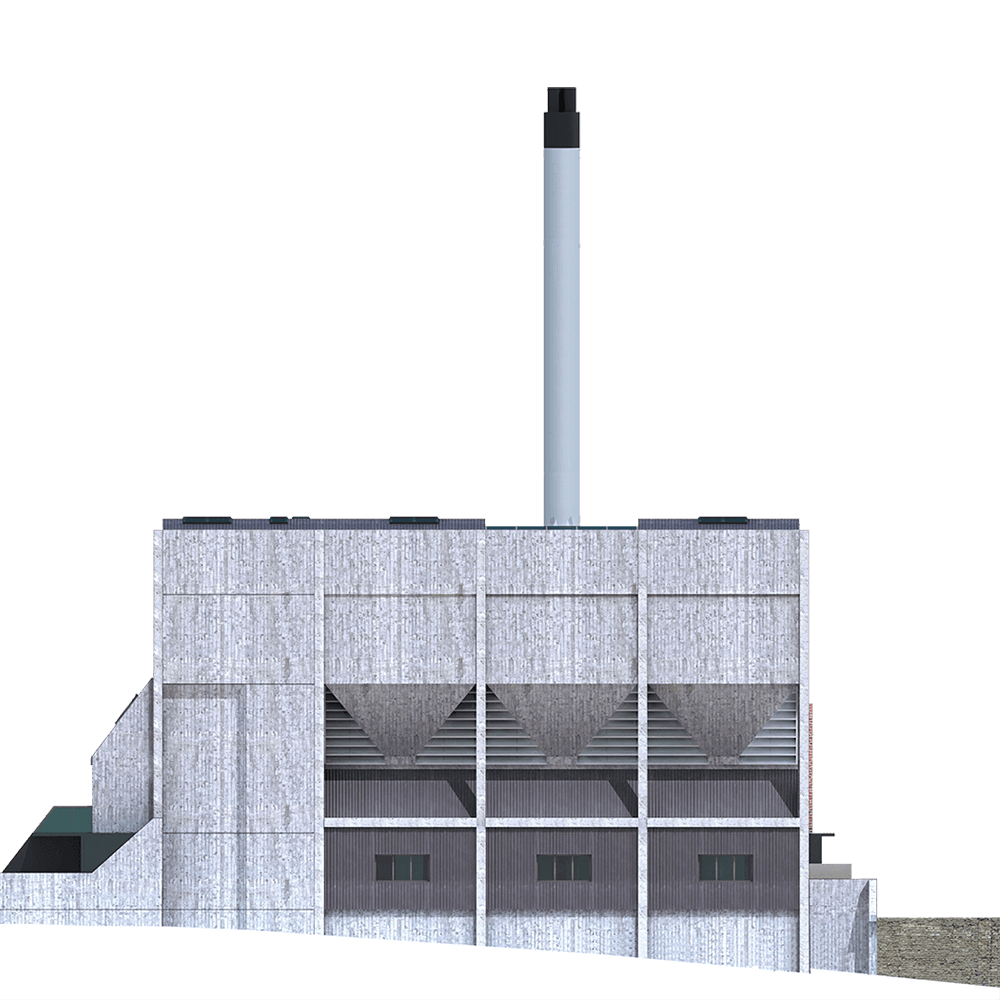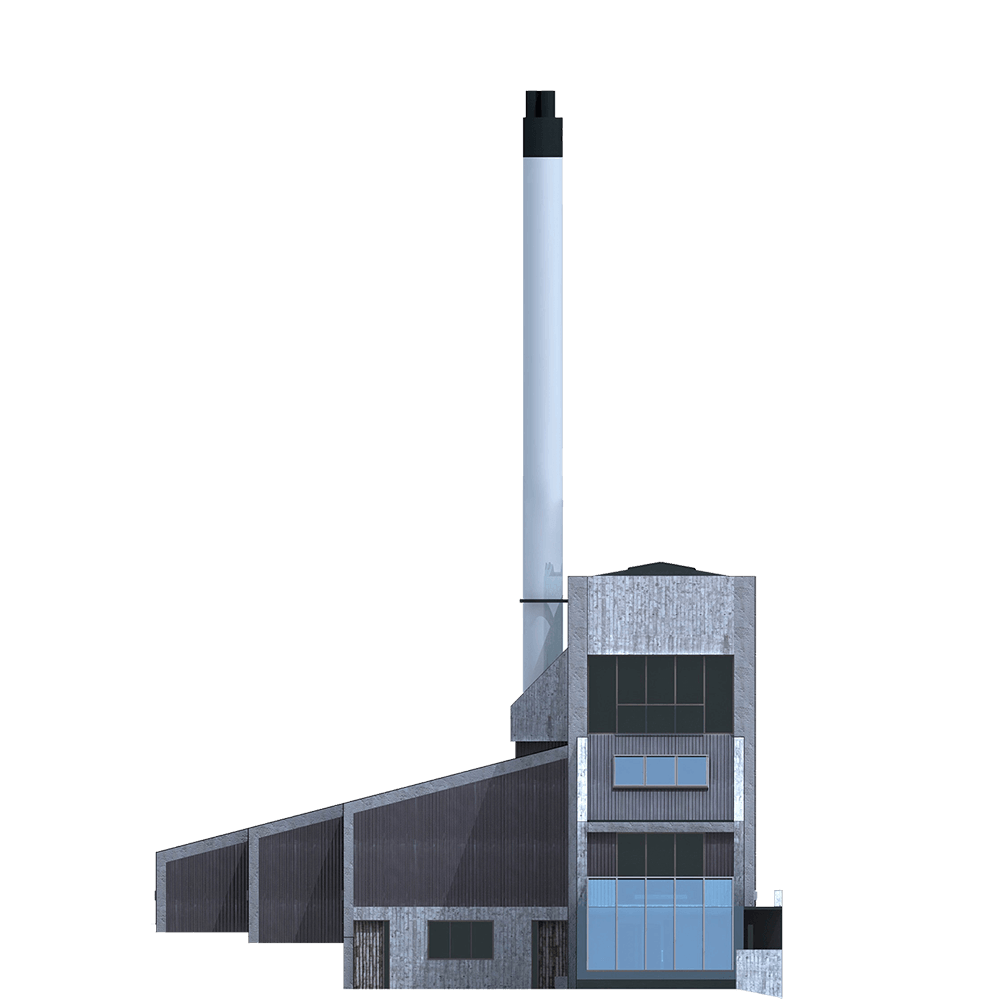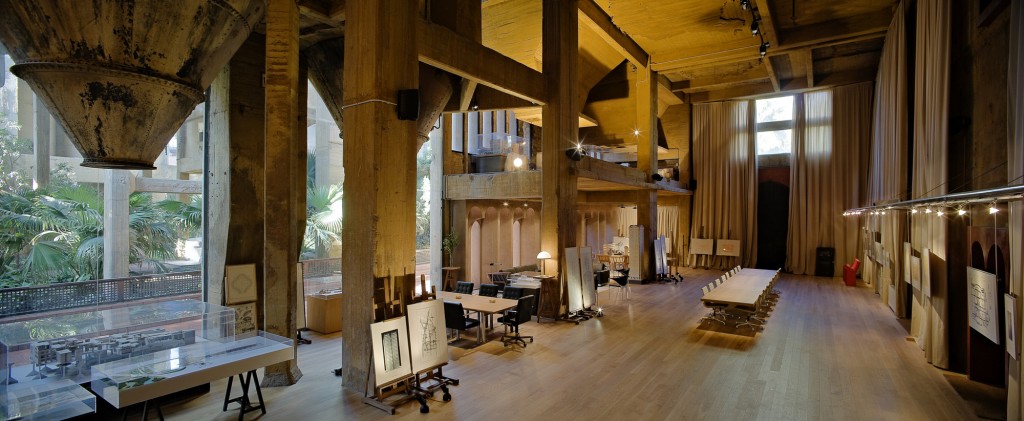About
/ The Boilerhouse Project
Gordon Duffy of Studio DuB has undertaken to save this most sculptural of industrial buildings, transforming it, via developer New Life, into five unique residential properties.
The Boilerhouse was originally designed by Peter Womersley in 1977 to serve the adjacent Victorian hospital, which itself was redeveloped into flats some 10 years ago.
The building has been described by Historic Scotland as “a monolithic landmark of functionality” and was Listed during a thematic review of Womersley’s oeuvre in 2007.
The Boilerhouse Project takes the concrete shell and through subtle interventions provides extraordinary living spaces that are at once tough and resilient, yet romantic.
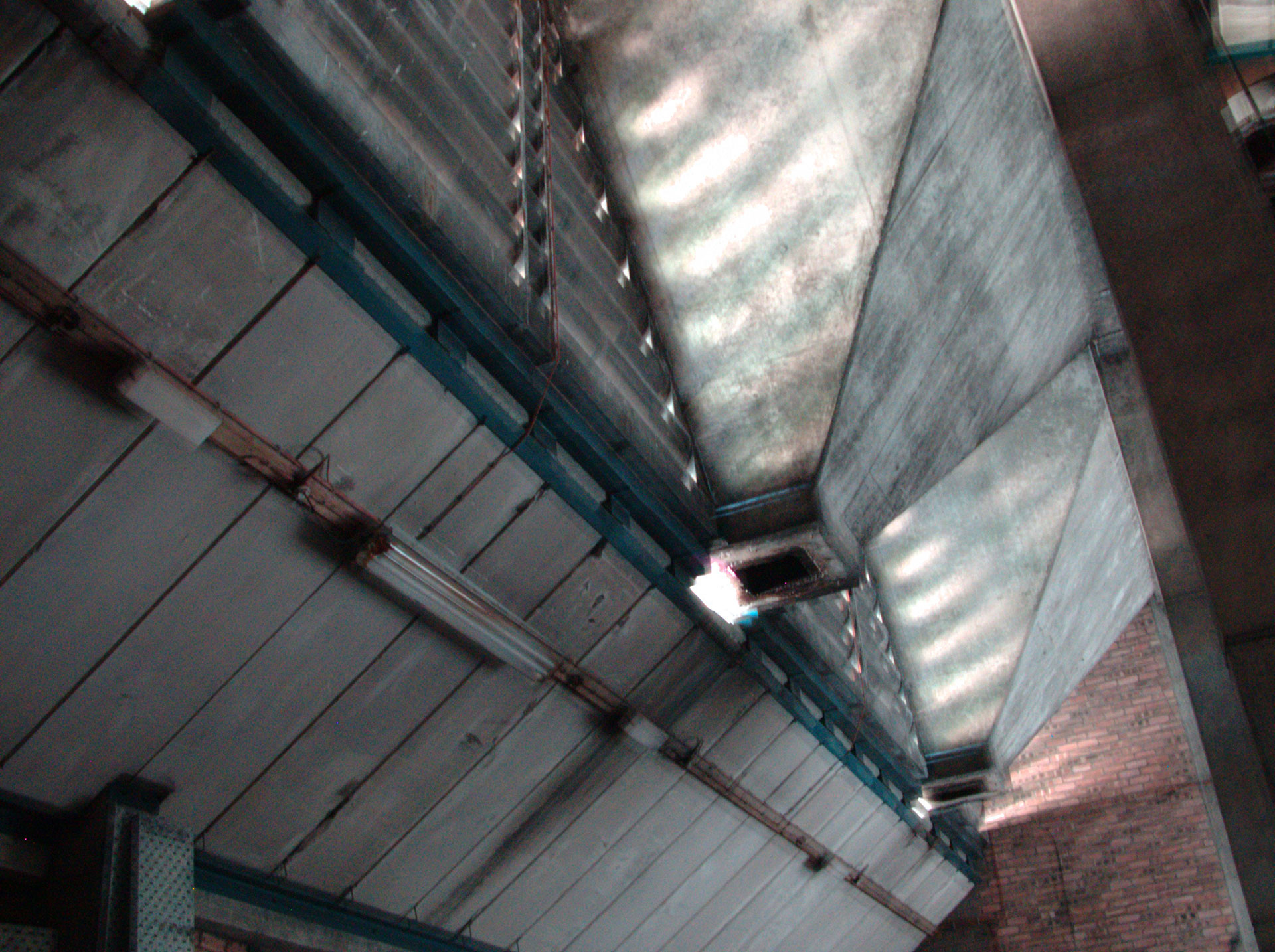

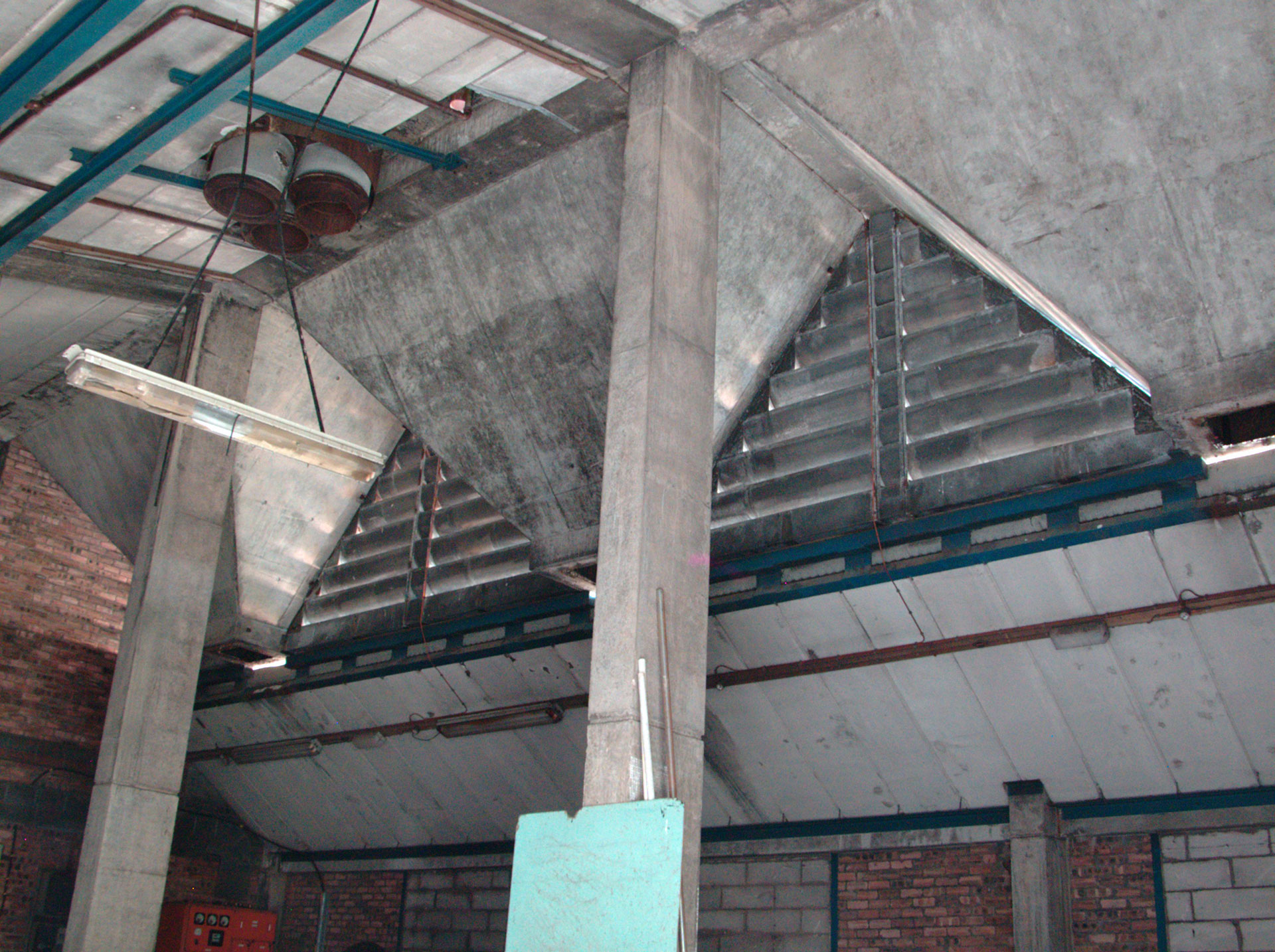

/ Studio DuB
Studio DuB was set up by Gordon Duffy, architect -in private practice for almost 30 years- and is an award winning RIBA Chartered Practice.
The practice has a specific strength in reviving existing buildings.
At the Southside Garage the practice was instrumental in saving Basil Spence’s first commercial project, (built 1933). At the Press, the practice transformed Edinburgh University’s old printing press, preserving and exposing existing roughcast concrete surfaces and steel beams and adding bay windows for a tough yet romantic ethic. Pertinently, at The Klein Studio, the practice won Listed Building Consent for a refurbishment of Scotland’s most modern A Listed Building of the time, also by Peter Womersley.
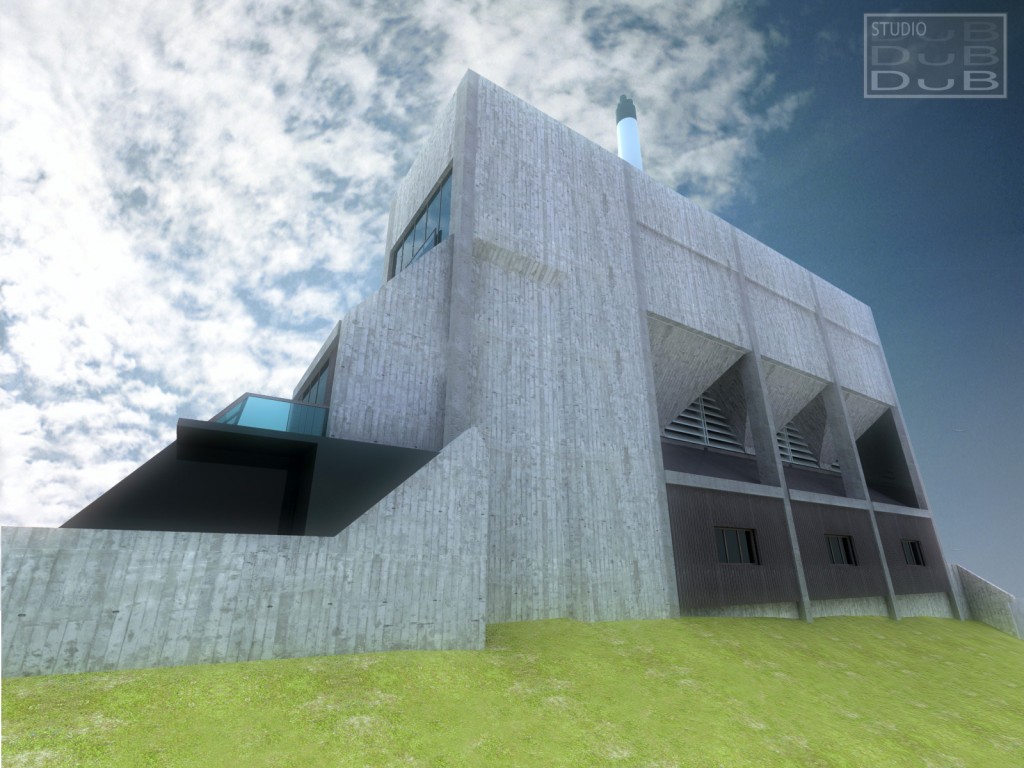
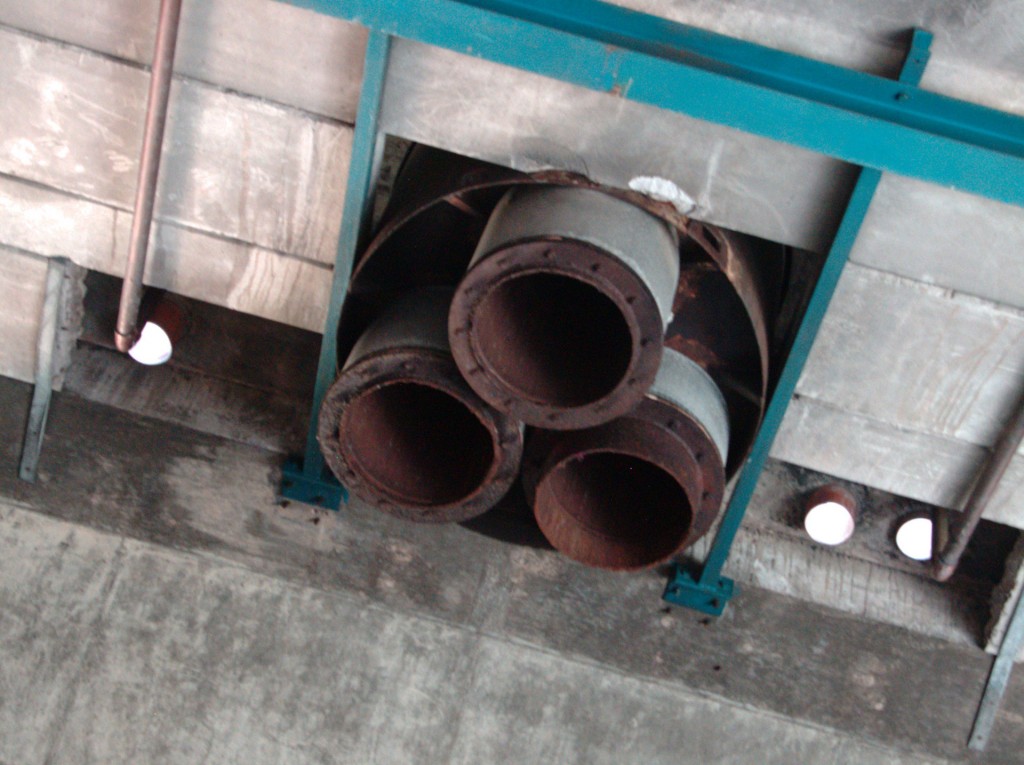
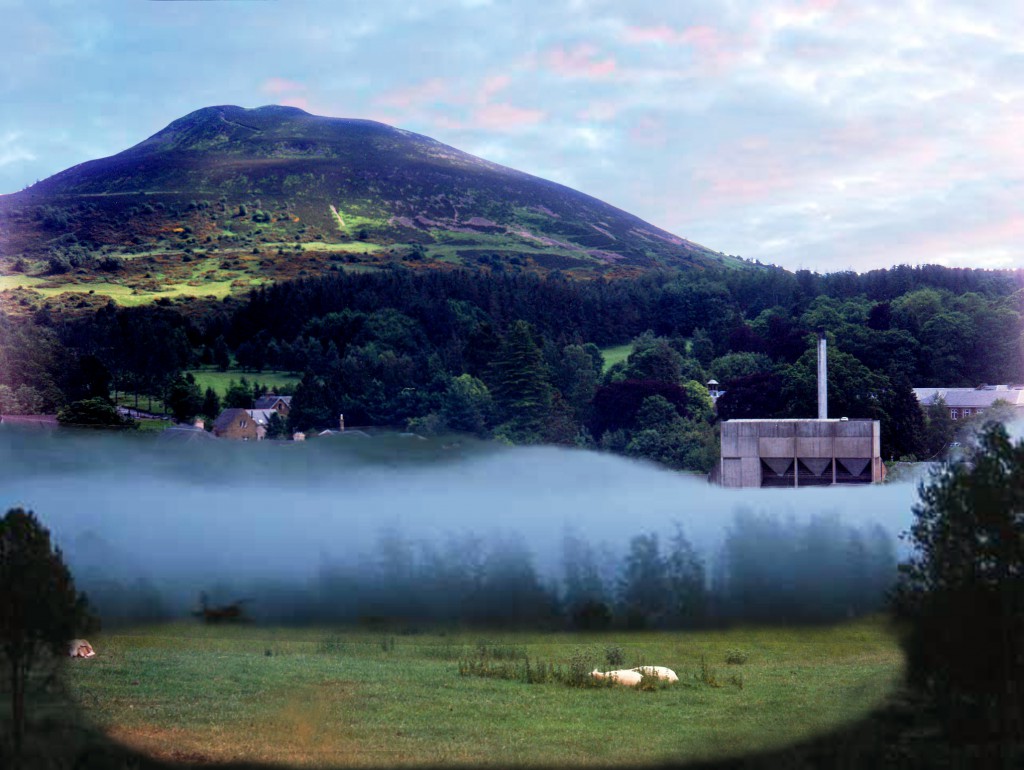
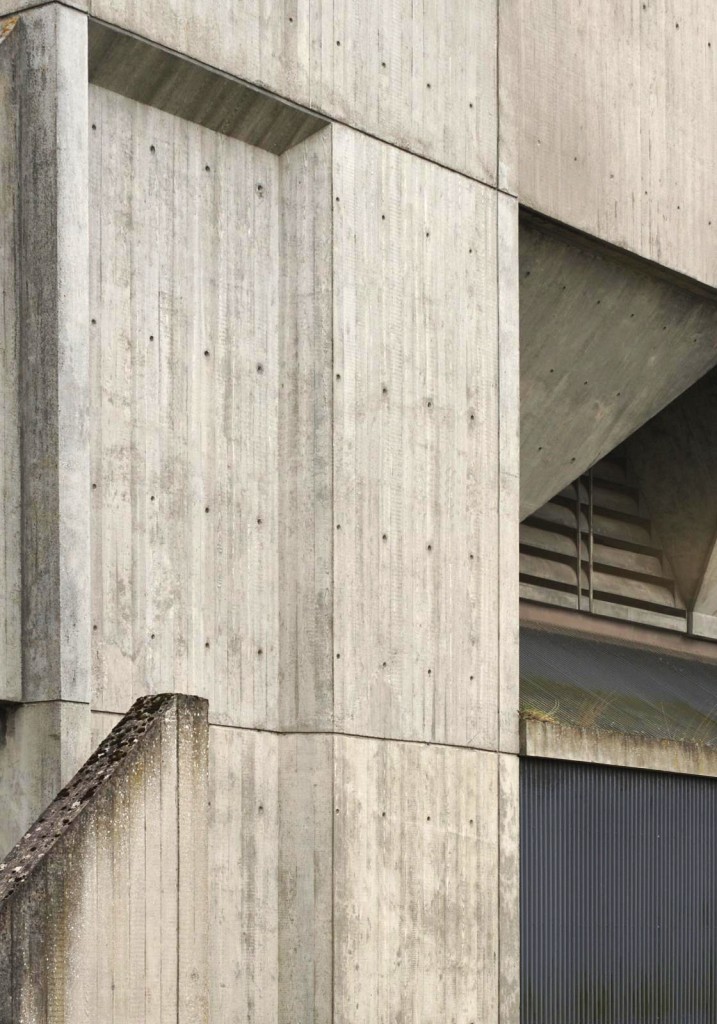

/ Award Winning
The Boilerhouse at Dingleton is an award winning building.
When it was completed, in 1977, it won the Financial Times Commendation for Industrial Architecture, where the judges applauded its “refined and simple treatment, its fine use of shuttered concrete” (AJ 1978)
More recently, Studio DuB picked up the Roses’ Design Award for Best Proposed Building with the visionary set of drawings transforming the concrete masterpiece into five residential units.
/ Peter Womersley
Peter Womersley (1923-1993) was a British architect who spent the bulk of his working life based in a rural location in the Scottish Borders.
After earning national success with his first commission, the house at Farnley Hey for his brother and family, Womersley relocated to a peaceful rural spot in Gattonside near Melrose where he designed his own new-build home office. Two particularly well known buildings in this same neck of the woods bookend his career, the house at High Sunderland for textile designer Bernat Klein and The Studio for the same client, and friend, some two decades later.
Aside from houses, Womersley enjoyed considerable patronage from the NHS as a client, designing the Nuffield Transplant Unit at Edinburgh’s Western General Hospital and the Herdmanflat clinic near Haddington as well as the Boilerhouse for the former hospital at Dingleton, Melrose. In recent years many of his Borders designs have been Listed by Historic Scotland in recognition of their unique place in twentieth century architecture.
/ Precedent
In Spain back in 1973 the architect Ricardo Bofill found a disused cement factory. This was the start of a project which saw him convert the concrete forms of the industrial building into a fantastic live work space.
This gutsy reworking transformed the building into a living, working project. We know that the embodied energy in the utilitarian spaces is not lost but is maximised in this new incarnation.
The Boilerhouse Project sets out to do similar, working with the industrial archaeology of the site. If you want to get involved, contact us to register your interest!
